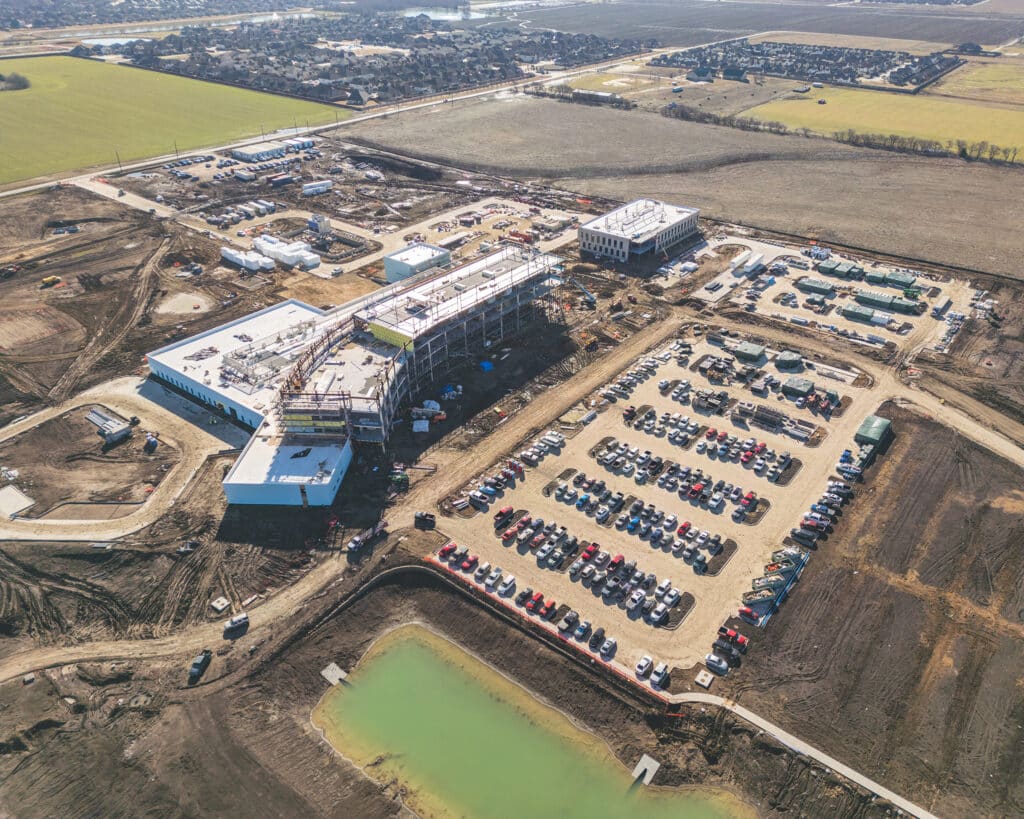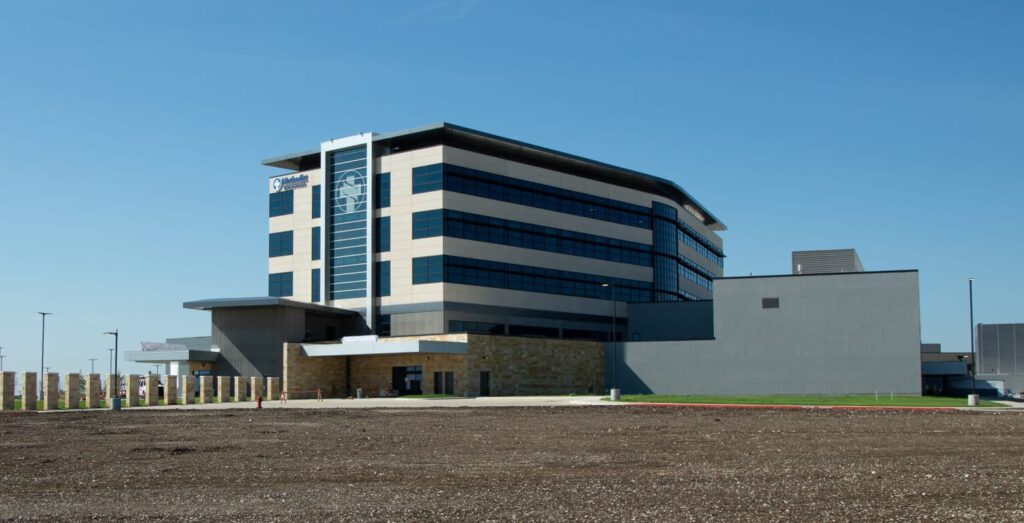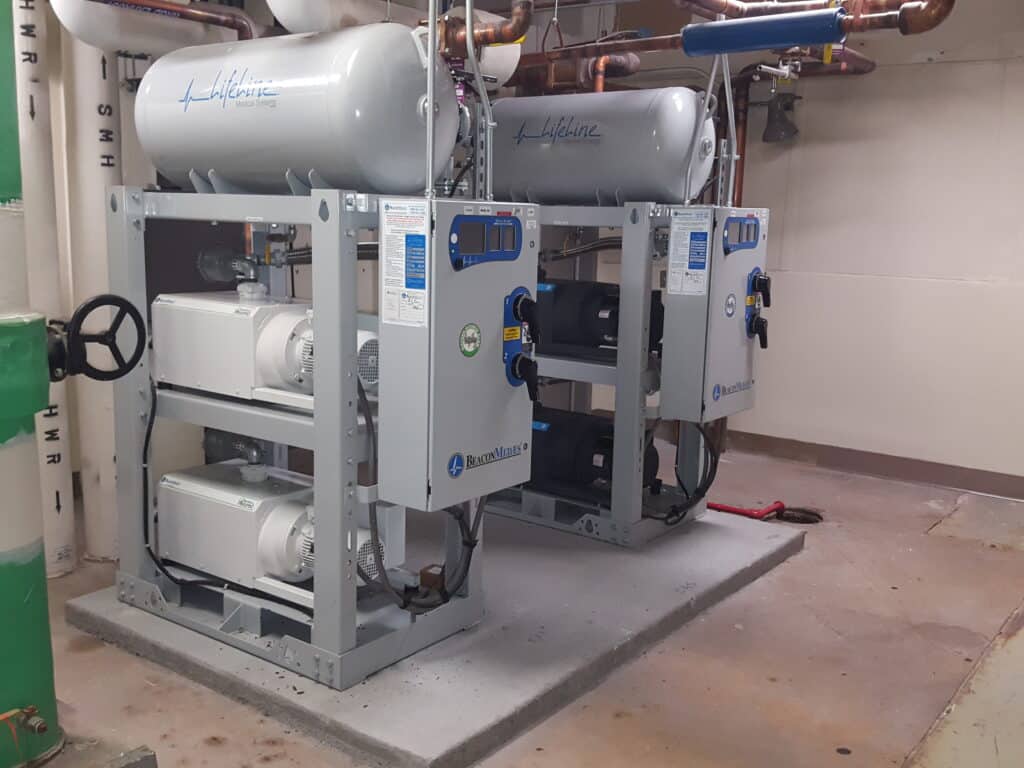VCU Community Memorial Hospital

ACI designed and constructed pre-manufactured piping, electrical, and wood blocking in a panelized wall system, which was then transported to the site and installed in the patient rooms. Other pre-fabricated efforts on the project included skids and piping for the boiler and chiller plant that were shop-fabricated and shipped fully assembled to the site. What […]
Methodist Celina Medical Center & POB

The Methodist Celina Medical Center & POB Project included (60) beds ranging across 200,000-SF on a 46-acre greenspace. Our Polk team was responsible for the mechanical and plumbing scope, including controls, med-gas wiring, pipe insulation, and fuel oil systems. The Methodist Celina Medical Center represents a milestone for the community, as the first major hospital […]
VCU Children’s Hospital of Richmond

ACI served as the Mechanical and Plumbing Trades Contractor as well as Fire Protection Contractor during the construction of this 640,000 SF hospital with exam rooms, operating rooms, labs, and offices. Working with Skanska, U.S.A. on Design Assist throughout the pre- construction period, ACI participated in multiple design iterations and contributed to value management exercises. […]
Methodist Midlothian Medical Center

No utilities infrastructure existed when Polk Mechanical was engaged to build this 5-five story hospital. To serve the growing community of Midlothian, the hospital’s fifth level was constructed as shell space for future expansion. The hospital’s CUP was full prefabricated and installed within a month.
High Point Regional Hospital

Completed in 2019, CAS added ten operating room suites to the 3rd floor of the existing hospital. The project scope included HVAC, plumbing and mechanical piping with a value of over $10 million.
